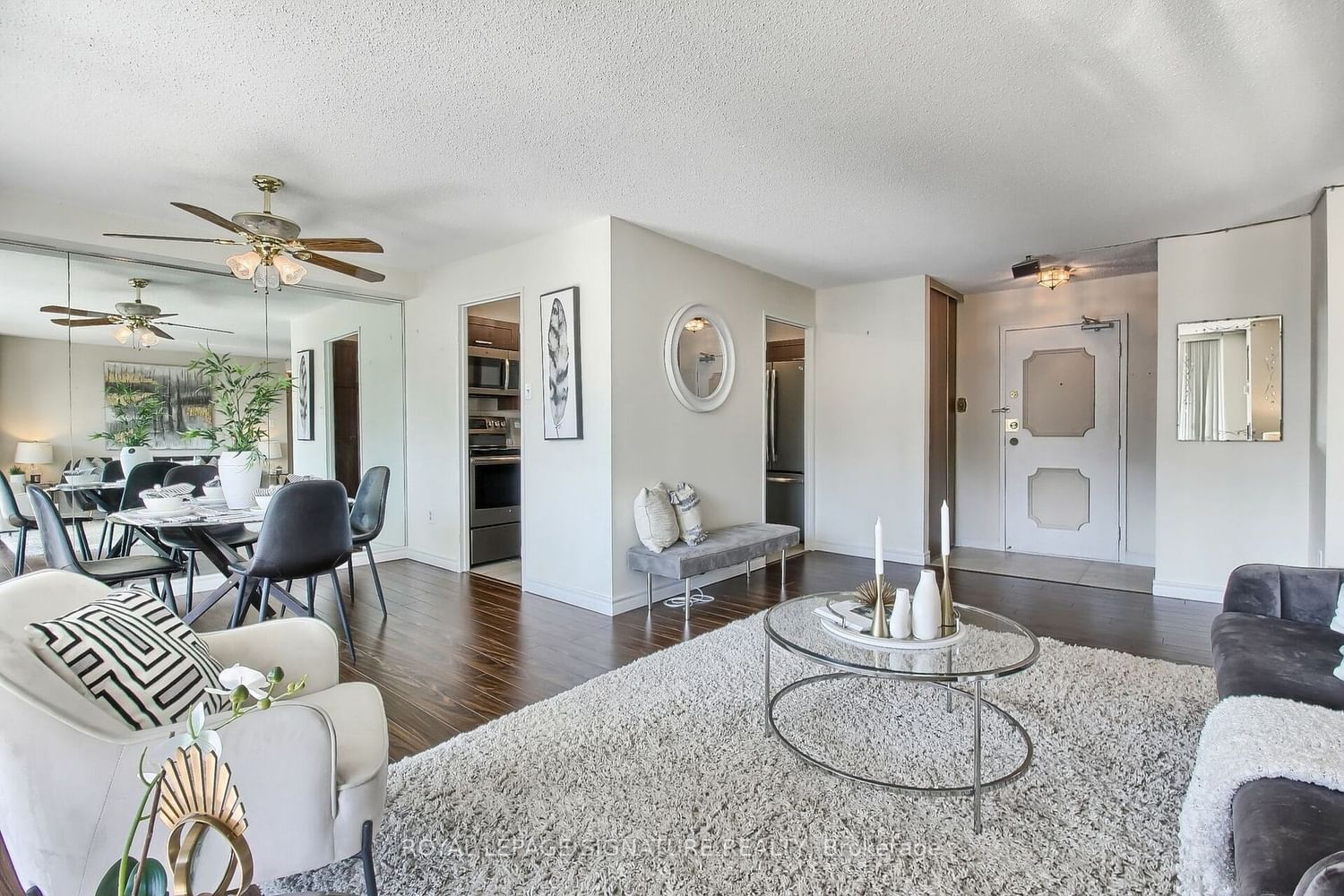$575,000
$***,***
3-Bed
2-Bath
1000-1199 Sq. ft
Listed on 10/20/23
Listed by ROYAL LEPAGE SIGNATURE REALTY
Very large (nearly 1200 sq ft) and sunny 3 bedroom, 2x4 piece bath condo apartment! Super conveniently located at the 401 and Kennedy Commons Shopping Centre. Lovely upgraded laminate flooring throughout, mirrored dining room adds maximum light, large ensuite storage room and ensuite laundry Double closets in 2 bedrooms. 3rd bedroom is a cozy den or 3rd bedroom. Maintenance fees include all utilities. Kitchen reno is 5 years young. Nearly 1200 sq ft!
Bell services include TV and Internet at $50/mo and are not optional. Heating and air duct cleaning provided twice a year for a small fee of $3.12 a month.
To view this property's sale price history please sign in or register
| List Date | List Price | Last Status | Sold Date | Sold Price | Days on Market |
|---|---|---|---|---|---|
| XXX | XXX | XXX | XXX | XXX | XXX |
E7237548
Condo Apt, Apartment
1000-1199
8
3
2
1
Underground
1
Owned
Central Air
N
N
Y
Brick
Forced Air
N
Open
$1,232.61 (2023)
Y
MTCC
405
Se
Ensuite
Restrict
Alba Property Management
2
Y
Y
Y
Y
$976.42
Exercise Room, Indoor Pool, Party/Meeting Room, Security System, Visitor Parking
